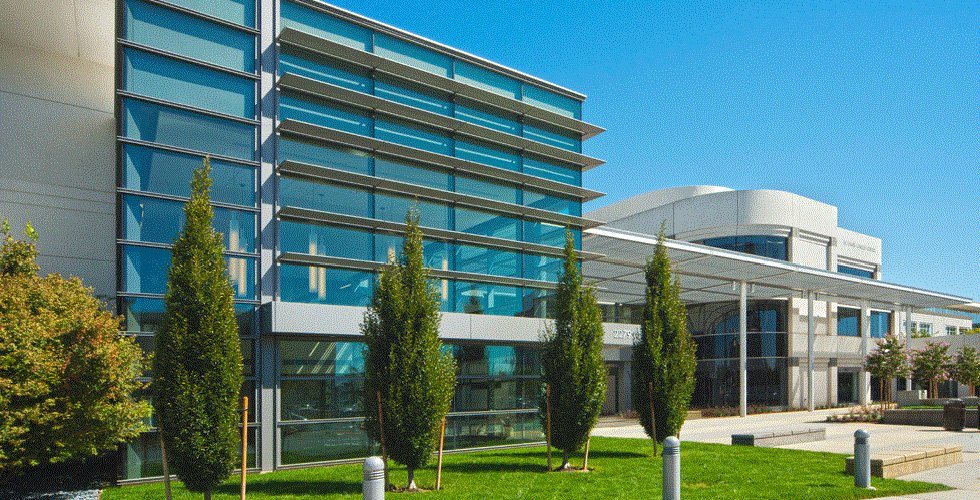
UC Davis Cancer Center
Davis, CA
The UC Davis Cancer Center Expansion represents a significant step forward in consolidating cancer treatment services and enhancing patient care. The project involves not only the construction of the new facility but also the remodeling of existing space to expand clinical laboratory and outpatient pharmacy services.
Featuring a remarkable light box construction incorporating a frit pattern frame, this innovative design provides not only structural support but also a beautiful striking visual. The fusion of these elements creates a unique facade that stands out in its creativity and modernity.
This contemporary touch serves to diffuse natural light, and not only enhances the building's aesthetic appeal but also contributes to a more sustainable and energy-efficient design - even exceeding stringent California energy codes by 20%.
a phased approach to construction was also implemented to minimize disruptions to ongoing operations and patient well being, ensuring continuity of care throughout the expansion process.
Project Highlights:
Light Box Construction
Integrating frit pattern and colored glass for unique light box design that boosts natural light diffusion, structural strength, and energy efficiency.
Energy Efficiency
The sustainable design exceeded stringent California energy codes by approximately 20 percent.
Phased Construction
The project was designed in a phased approach to minimize disruptions to the operations of the existing facility, allowing for continued patient care and research activities during construction.
Prioritizing Patient Health: Indoor Air Quality Monitoring
For patient health, indoor air quality was monitored both during and after construction, ensuring a safe and healthy environment for patients, staff, and visitors.
ARCHITECT: Smith Group JJR
PRODUCT: EFCO
PROJECT TEAM: Montez Glass



